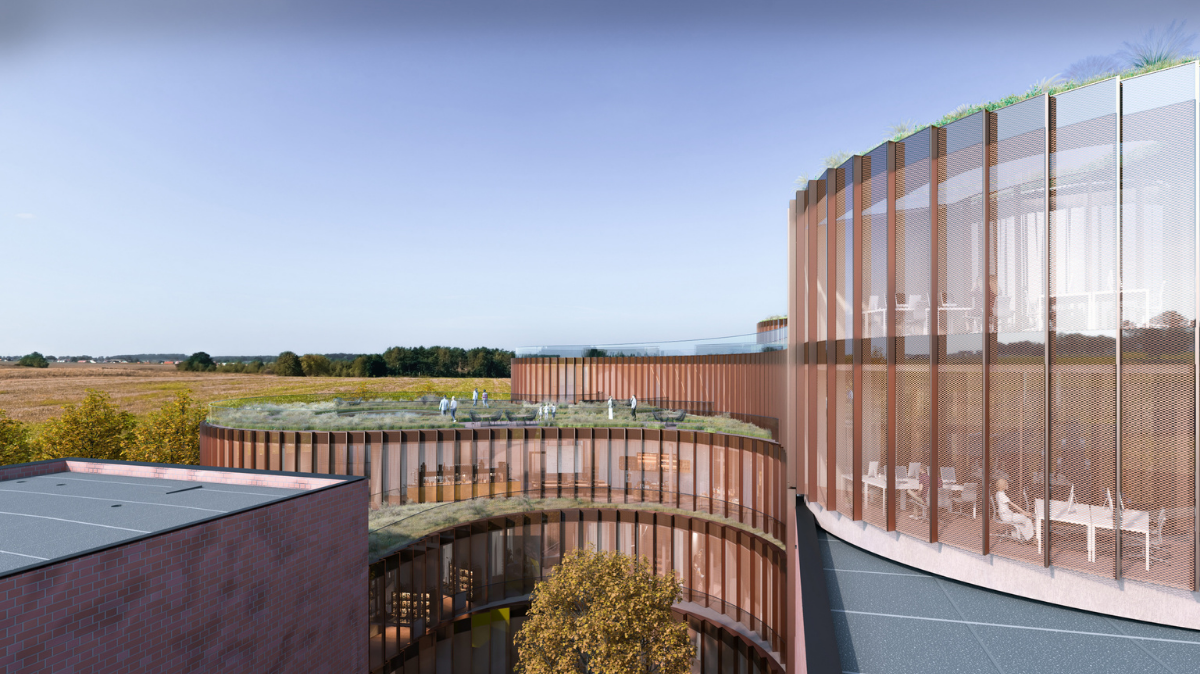
Biomimetic architecture: BIG designs new Center for Neuroscience and Psychiatrics.
The first of its kind in the world, a new Neuroscience Center designed by BIG will bring together psychiatry and neuroscience under one roof to combine groundbreaking science and treatment of physical and mental brain diseases, spinal cord and nervous systems. BIG’s 19 000 mq design proposal for Aarhus University Hospital mimics the gyrification of the human brain to utilize the limited site area most efficiently while creating synergies between the different disciplines within the hospital.
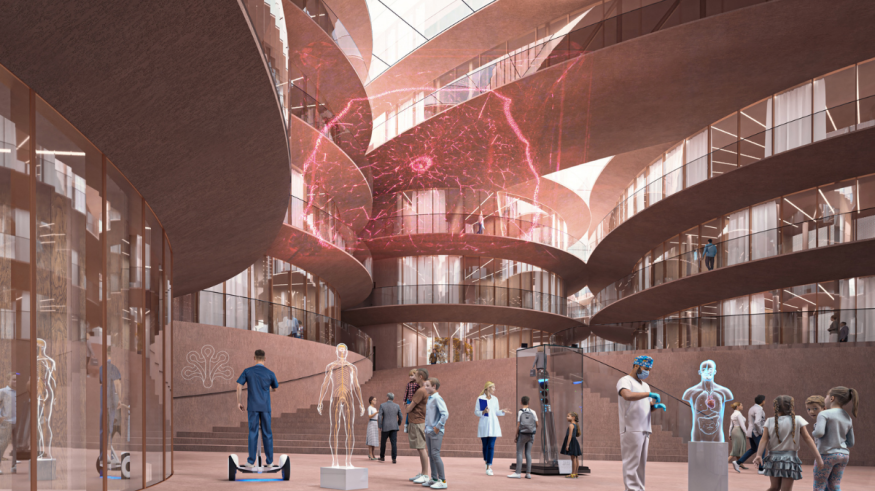
Established in 2009, The Danish Neuroscience Center (DNC) has become a world-class research and treatment facility for understanding and treating the most complex, efficient and adaptive organ in our body – the brain. A new building for DNC, set to open in 2026, will connect directly with the existing campus of Aarhus University Hospital and seeks to intensify the hospital’s unique approach combining healthcare, education and scientific research to collaborate and inspire each other.
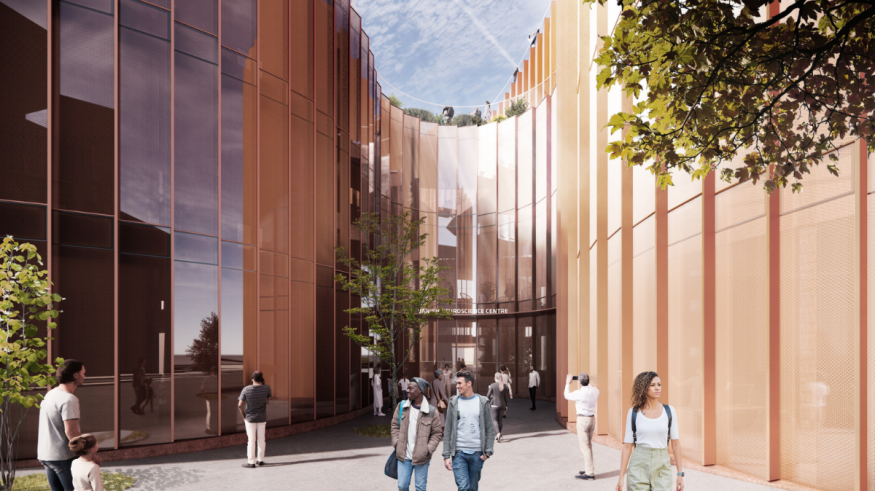
BIG’s proposal for the six-story neuroscience center combines the efficiency of a double loaded corridor building with the generosity and openness of a classic atrium typology. By folding the floor plan around an atrium, similar to the characteristic folds in the cerebral cortex, the design not only allows each floor to reach the necessary square footage withing a limited area, it also creates a number of connections and smaller clusters with intimate workspaces, courtyards and views between each floor within the hospital.
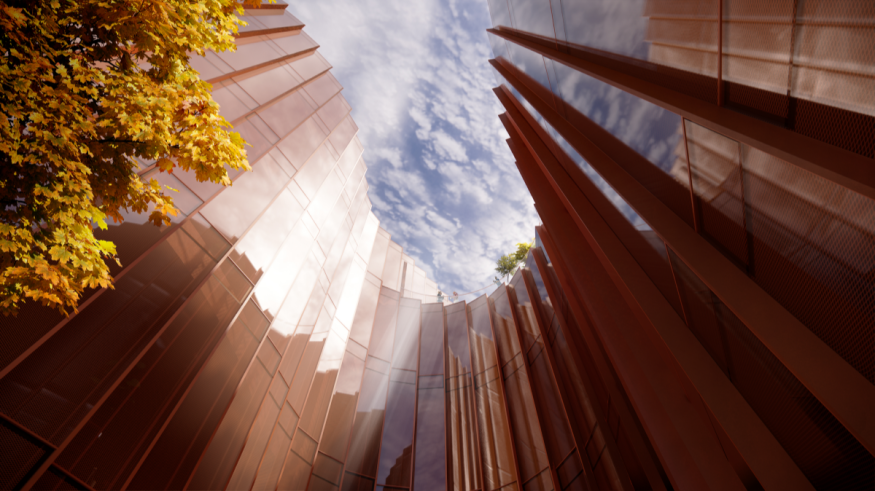
Patients and guests access the building through a generous reception area, into the large open atrium at the center of the building which contains an experience center – an interactive public exhibition and presentation area. The visitors can head directly to one of the clinics upstairs or enjoy the café and a public green courtyard at ground level.
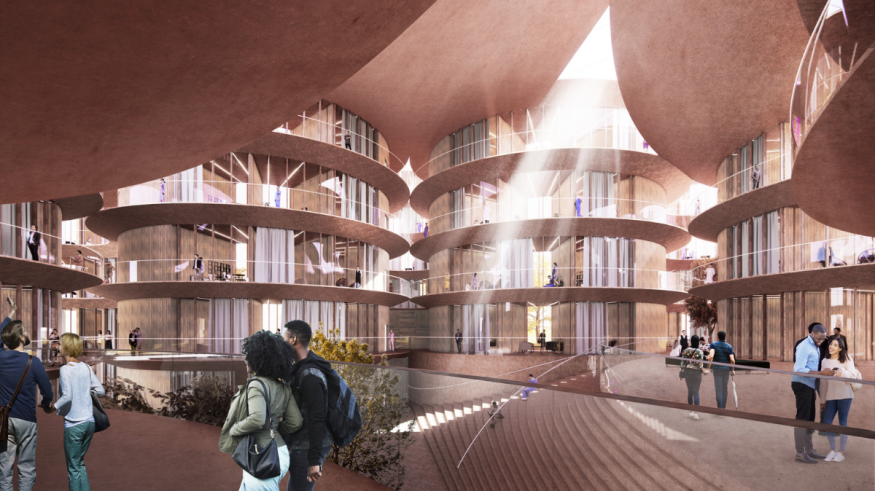
Each department from neurology to nuclear medicine, headache clinic and psychiatry has its own distinct space and program functions. To avoid separation and fragmentation between the disciplines, BIG proposes to organize them by the functions they have in common. This encourages crossbreeding between the different research groups that can help fuel inspiration, innovation and creativity, and future proof the spaces for growth, reduction or replacement.
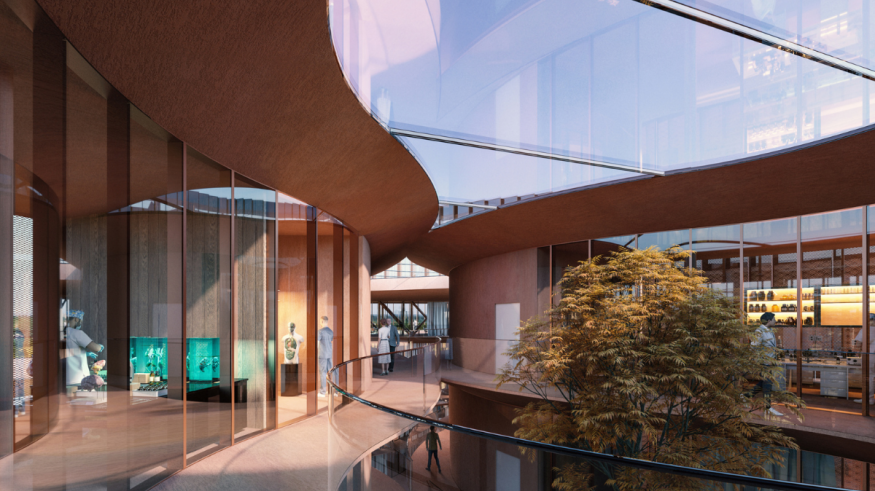
Natural materials throughout the building such as wood and brick, used in other buildings at the campus will bring positive health benefits and a comforting atmosphere to the patients and guests. The red concrete of the exterior will blend well with the existing brick buildings and bring warmth to the spaces, contrasting the usual clinical and sanitized white environment of hospitals.
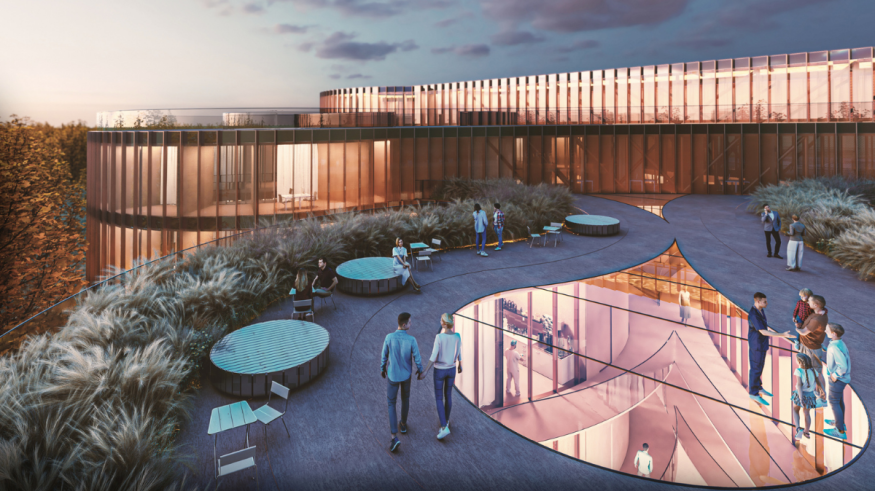
All office areas in the building are planned to be naturally ventilated and every floor has access to an outdoor terrace. A stretched metal window mesh prevents all workspaces from being affected by glare or direct sunlight, filtering the light to provide each office, laboratory or examination room with pleasant natural illumination. The project aims for a DGBN Gold sustainability certification for hospitals in Denmark.
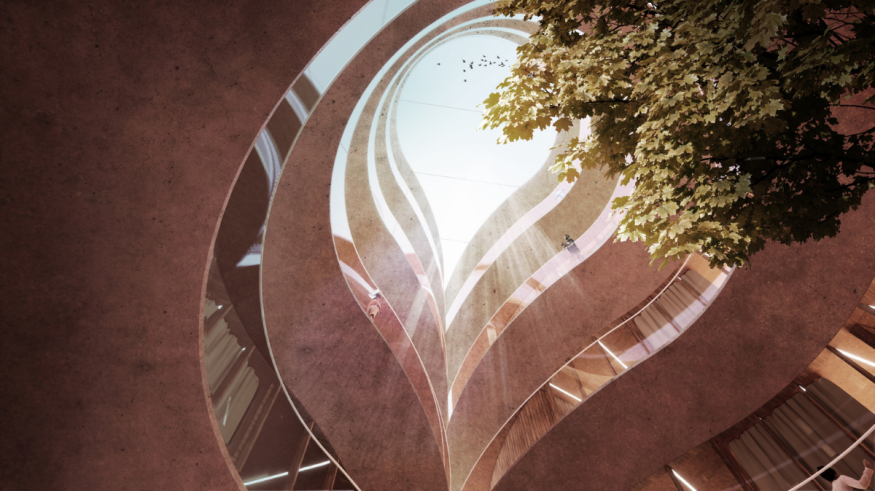
Credits
- Press Kit: BIG – Bjarke Ingels Group
- Images: BIG – Bjarke Ingels Group





